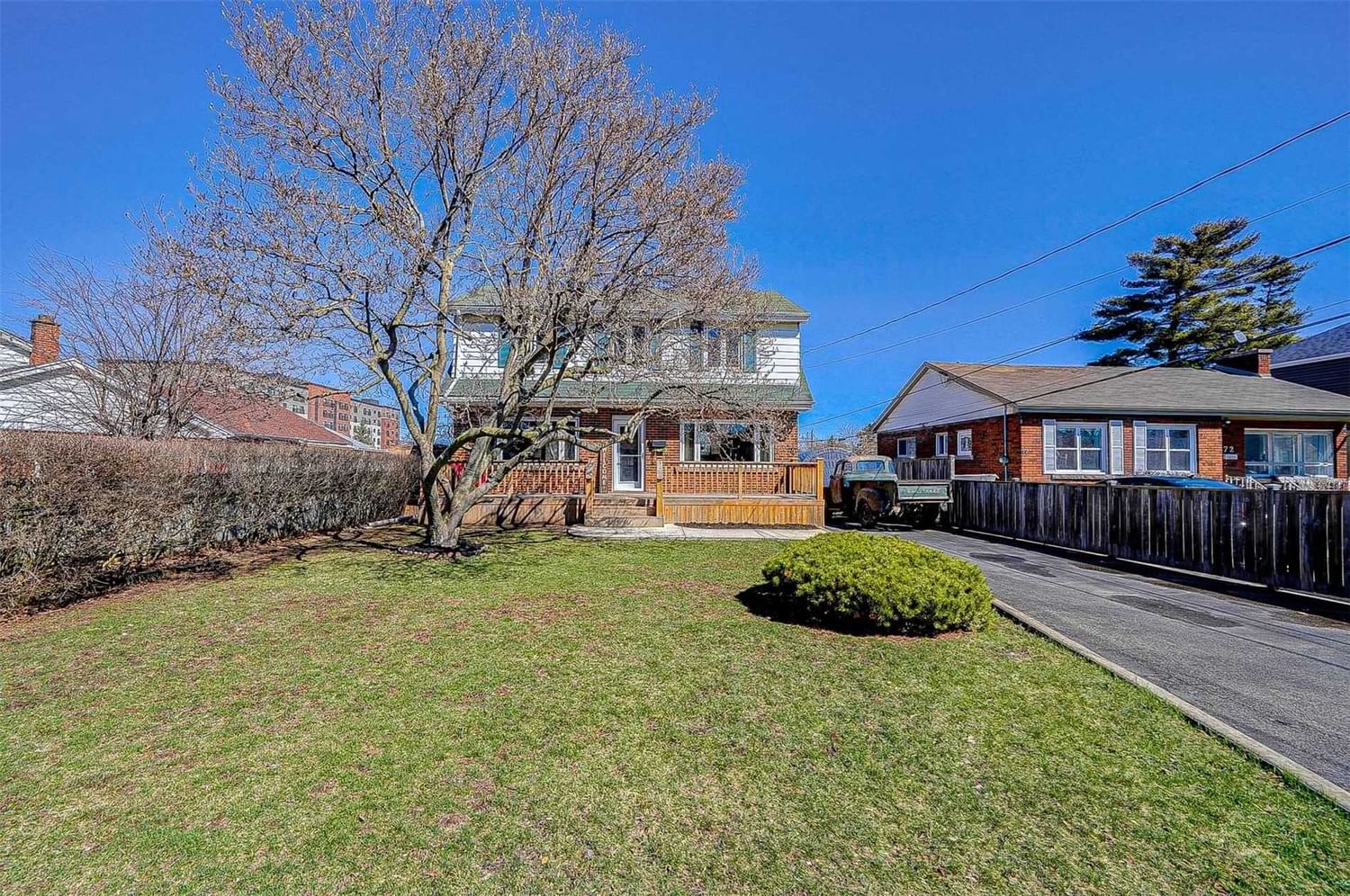$779,000
$***,***
3+1-Bed
2-Bath
2000-2500 Sq. ft
Listed on 4/2/23
Listed by RE/MAX REALTY SPECIALISTS INC., BROKERAGE
You Don't Want To Miss This Beautiful Cozy Home Over 2000 Sqf Of Living Space,(1536Sqf Above + 600Sqf Below Grade. Oversized Lot (51-139)With Professionally Landscaped Pool Size Backyard. Located In Desirable Area Cul-De-Sac. So Many Upgrades In The Past 10 Years. New Engineered Hickory Hardwood Floor Through Out The Main Level. New Spa Inspired Bathrooms(2014) , Renovated Family Size Kitchen(2018)With Undermount Lights, Newer Oversized Deck(Front)(2019)And (Back)(2015).Basement Theater(2015)All Windows And Doors (2013-2017) Gas Bbq Hook Up, Backyard Fencing/Driveway Gate (2015)Pot Lights Living Room(2019).New Basement And Bathroom Electrical (2015) Spray Foam Cold Cellar (2018) New Foyer(2021)Roof 2011, Furnace & Ac 2009,Driveway Parking For 4 Vehicles, Green Acres Park/Ravine And Public Pool With Walking Path At The End Of The Street. Ideal For Families .Must See!!!
Conveniently Located In The Desirable East End Of Hamilton Only Minutes To All Amenities Including; Schools, Retail Shopping, Grocery Stores, Hospital & Health Care, Beach And Escarpment Recreational Trails ,Green Acres Park/Ravine, Pool
X6003671
Detached, 2-Storey
2000-2500
9
3+1
2
4
51-99
Central Air
Finished, Sep Entrance
Y
Brick
Forced Air
N
$3,799.50 (2022)
< .50 Acres
139.56x51.00 (Feet)
